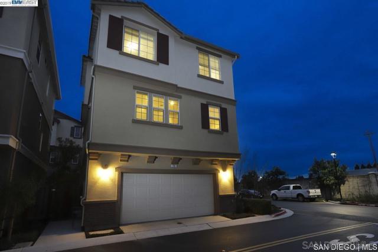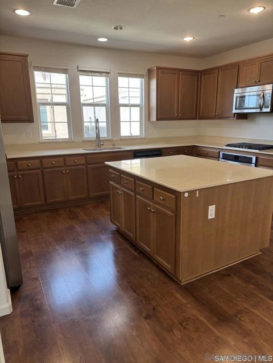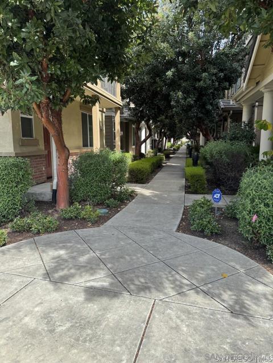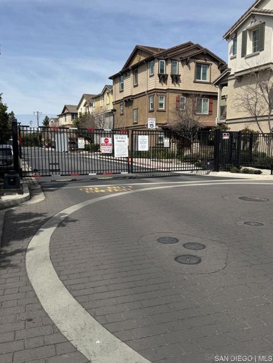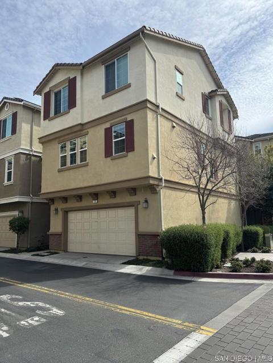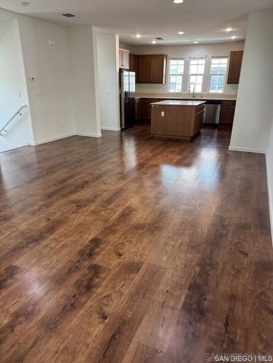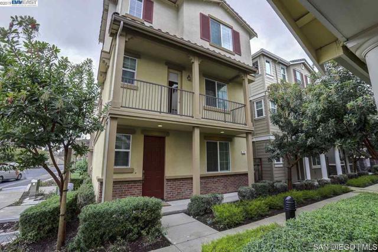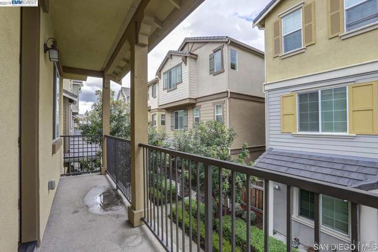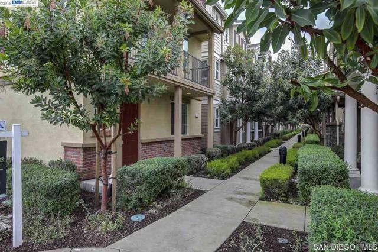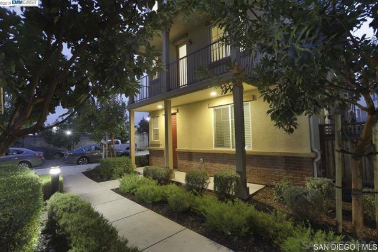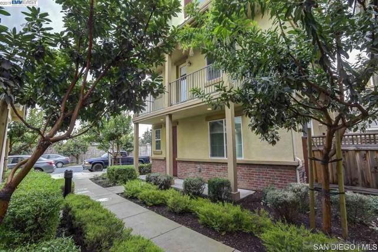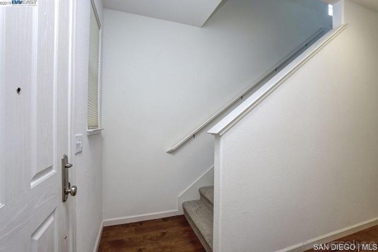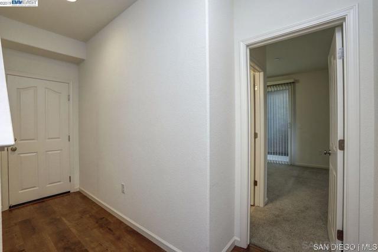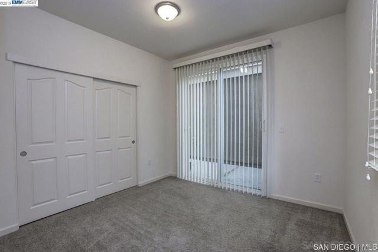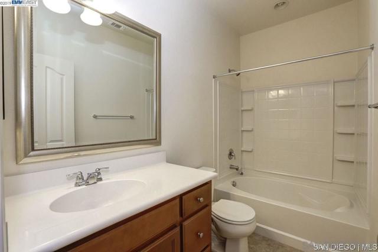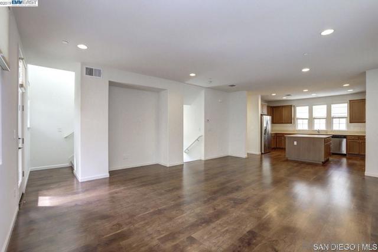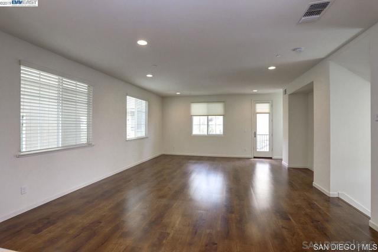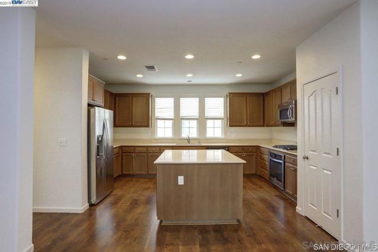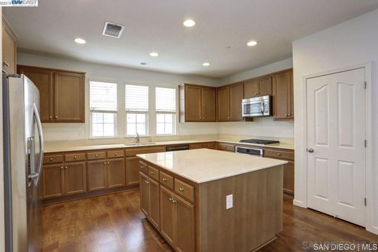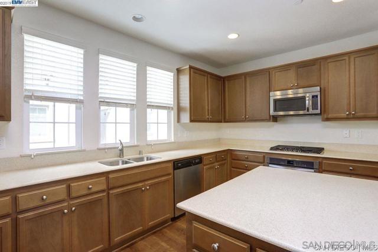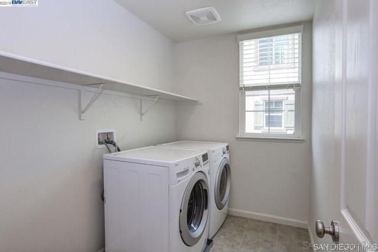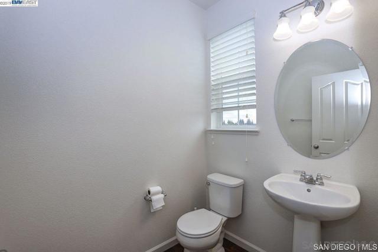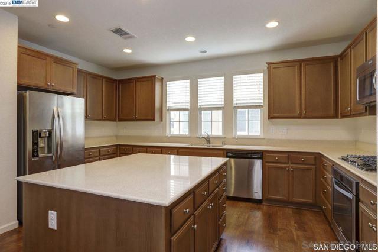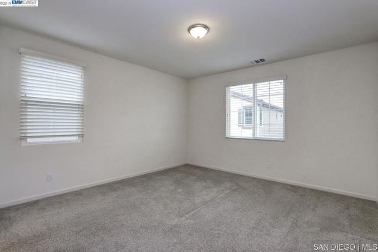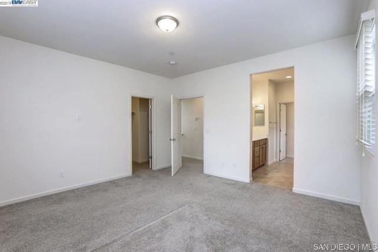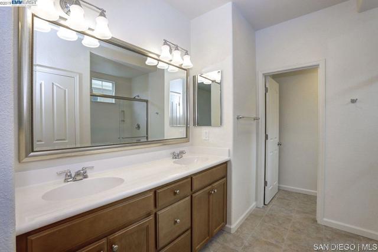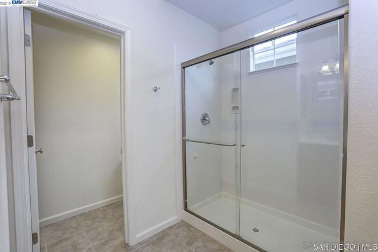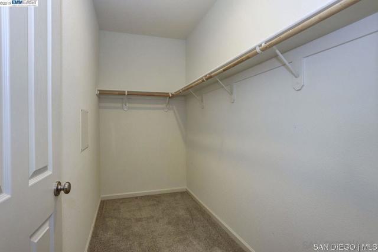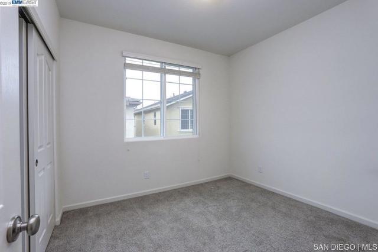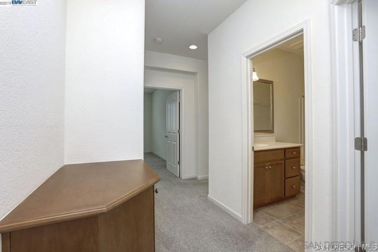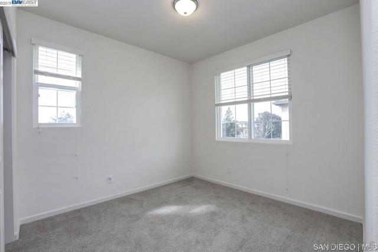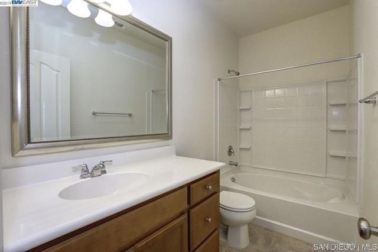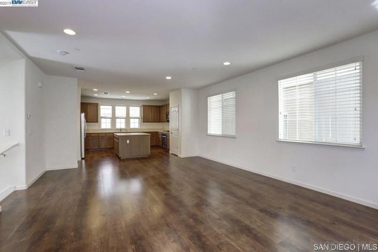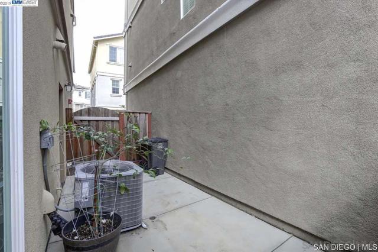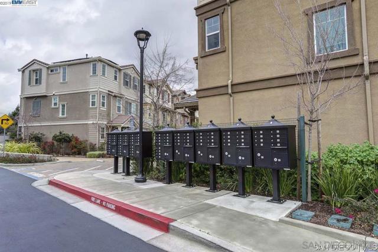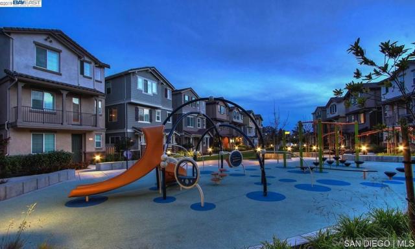Listing provided courtesy of Brian Eli of Premier Realty Associates. Last updated 2025-08-06 08:14:00.000000. Listing information © 2025 Sandicor.
Asking Price: $1,150,000 |
75 Middleton Pl, Hayward CA 94544
Community:
This Single Family Residence property was built in 2015 and is priced at $1,150,000. Please see the additional details below.
Built in 2015, this nearly-new home features the largest and most desirable floor plan in Regency Square, a private gated community just minutes from Downtown Hayward, BART, Cal State East Bay, Highways 880 & 92, and the San Mateo Bridge. This premium corner unit offers incredible flexibility with a first-floor bedroom and full bath, perfect for guests or multigenerational living. Enjoy direct access to a two-car attached garage and a private side patio yard. On the main level, an open-concept great room seamlessly blends the living, dining, and kitchen areas. Highlighted by tall ceilings, recessed lighting, laminate flooring, a guest half-bath, view balcony, and a dedicated laundry room. Upstairs, the primary suite features a walk-in closet and a spacious en-suite bath with oversized storage. Two additional bedrooms and a hall bath with dual vanities complete the top floor. Community amenities include greenbelts and a neighborhood park. All with a low HOA fee of 268/month. A well-maintained home in a prime location, offering both comfort and convenience. Built in 2015, this nearly-new home features the largest and most desirable floor plan in Regency Square, a private gated community just minutes from Downtown Hayward, BART, Cal State East Bay, Highways 880 & 92, and the San Mateo Bridge. This premium corner unit offers incredible flexibility with a first-floor bedroom and full bath, perfect for guests or multigenerational living. Enjoy direct access to a two-car attached garage and a private side patio yard. On the main level, an open-concept great room seamlessly blends the living, dining, and kitchen areas. Highlighted by tall ceilings, recessed lighting, laminate flooring, a guest half-bath, view balcony, and a dedicated laundry room. Upstairs, the primary suite features a walk-in closet and a spacious en-suite bath with oversized storage. Two additional bedrooms and a hall bath with dual vanities complete the top floor. Community amenities include greenbelts and a neighborhood park. All with a low HOA fee of $268/month. A well-maintained home in a prime location, offering both comfort and convenience.


